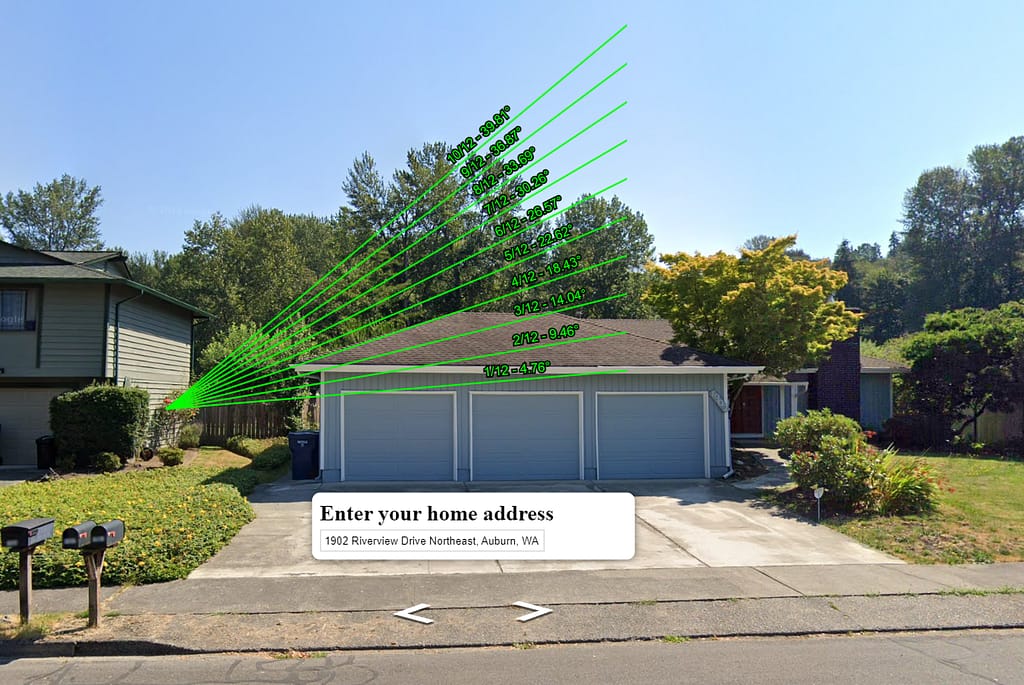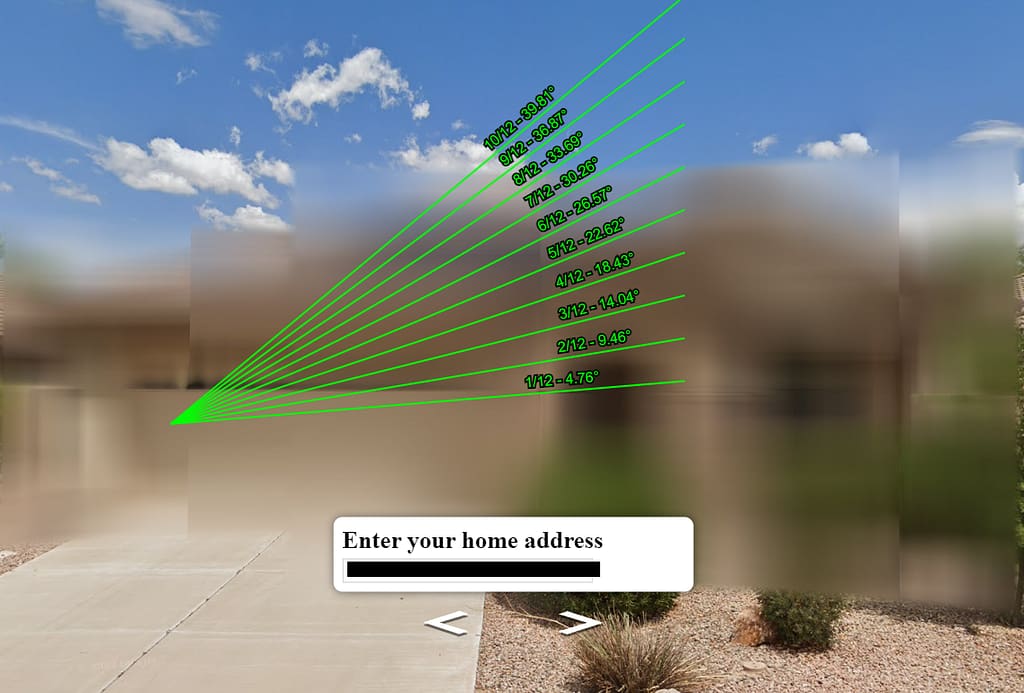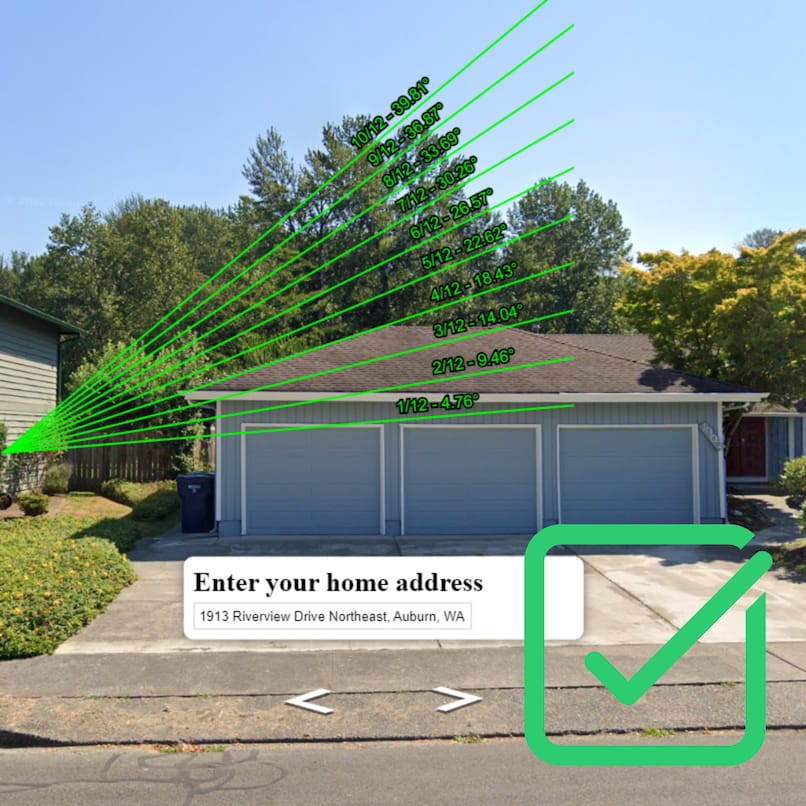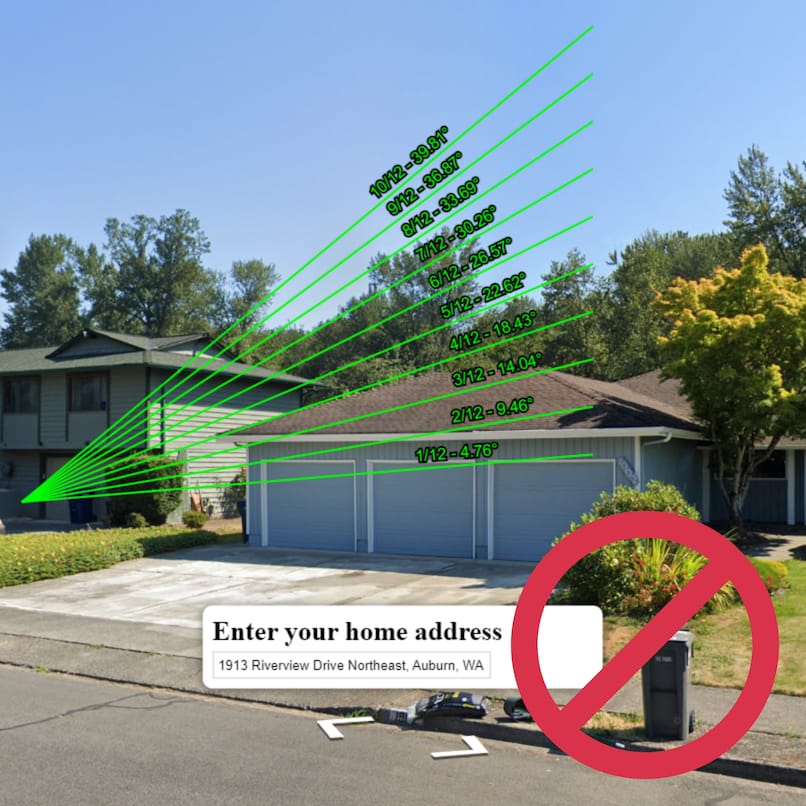
Roof Pitch Calculator
Our roof pitch calculator uses Google Street View with a simple overlay to allow you to determine your roof pitch. Simply enter your address and line your roof line with the bar that matches your roof edge.
This revolutionizes the way you measure your roof's pitch. There's no need for manual rise and run measurements. Simply enter your home address and align your roof with our Google Street View overlay lines to get pitch and angle data instantly.
These online tools are incredibly convenient for homeowners embarking on DIY projects, contractors estimating roofing material needs, or architects sketching out preliminary designs. Please note that while any roof pitch calculator is handy for quick estimates, they shouldn't replace a comprehensive evaluation by a qualified professional, especially for complex or large-scale roofing projects.

Why Does Roof Pitch Matter?
Knowledge of roof pitch is critical for residents, architects, and contractors and helps to make the right choices in the roof structure design, its material selection, as well as maintenance. Some factors that determine the desired roof pitch include the weather conditions, style of the structure, and the particular needs of the building. It can affect things like water runoff and drainage, snow load capacity, attic space, and durability concerns. The pitch of your roof isn’t just an aesthetic feature, it really matters! Our roof pitch calculator lets you know ahead of time how your pitch can impact your roofing project.
Once you get your roof pitch sorted, hop over to our custom roofing material calculators below and see what your roofing estimate could look like within seconds!
- Asphalt Shingle Roofing Cost Calculator
- Metal Roof Cost Calculator
- Cedar Shake Roof Cost Calculator
- Flat Roof Cost Calculator
- Tesla Solar Roof Calculator
- Solar Panel Cost Calculator
Understanding Roof Pitch
Every seasoned roofing contractor or architect will casually drop the term roof pitch; however, for the average homeowner, this might be somewhat of a new vocabulary. Nevertheless, it is important to know what the pitch of the roof means - this is not just an obscure construction language - it is an important part of your house design.
Essentially, the definition of roof slope is quite clear: the angle of a roof – or simply the steepness of your roof. Formally, it is termed as the elevation of the roof divided by the horizontal distance covered by the roof and is usually represented as two numbers separated by a colon. The “rise” here essentially refers to the increment of the roof for every 12 inch distance covered horizontally- known as “run.” So, in a 4:12 pitch, for every 12 inches horizontally, the roof height increases by 4 inches. Using our roof pitch calculator can make finding your roof pitch significantly easier as well.
7 Reasons Why Roof Pitch Matters
1. Climate Compatibility
The roof slope plays an important role in the performance of the roof in less than ideal weather conditions. For instance, a greater slope is often suggested for places that receive high snow accumulation, which allows snow to slide off the roof rather than piling up in and causing structural issues. On the contrary, in windy locations, a lower angle may be an advantage since it will minimize wind forces.
2. Water Drainage
The correct slope of the roofing will ensure that rainwater is properly shed thus minimizing cases of water pooling (ponding) and the risks of leaks, as well as water damage. Proper drainage means you’ll have less issues down the road that can compromise building structure and integrity.
3. Structural Integrity
The slope of a roof has a high impact on the structural load bearing of a home. Roofs with steeper pitches can sometimes support heavier loads than those with lower pitches. These factors are important especially in areas with high snowfall, as steeper pitches can reduce the amount of snow settling down which will in turn reduce the structural weakening caused by snow load.
4. Architectural Style
The pitch of a roof greatly contributes to the overall aesthetic and architectural style of a building. Some styles like Victorian or Gothic for instance require particular roof angles so that visual and aesthetic principles of these styles are not lost. The roof pitch becomes a key element in many of these structures!
5. Usable Space
The pitch of a roof can impact the amount of usable space in the upper areas of a building. For example, a higher pitched roof could allow for an attic or loft space as it creates more area for headspace and usable areas. For homeowners looking for more versatile space, taller pitches are much more attractive.
6. Energy Efficiency
Roof pitch can influence the amount of sun exposure the roof gets, which in turn affects the heating and cooling dynamics of the building. This can have a big impact on energy efficiency and costs. For example, in the somewhat cold regions of Vermont, there are roofs that are steep on the house for maximum sunlight absorption and warmth in the house. Lower pitches are more often seen in warmer climates and may also be flat (like Arizona) which are more effective in maximizing shading thereby cutting down on cooling needs.
7. Installation of Rooftop Equipment
If you’re planning to install equipment on your roof, like solar panels or satellite dishes, the roof pitch could influence the efficiency and installation process of these items.With regard to maintenance, the roof pitch impacts these installations and it depends on the angle and orientation of the equipment for efficient performance. The roof slope can directly correlate with the simpler installation and the overall efficiency.
Roof Slope Multiplier: A Useful Tool
A Roof Slope Multiplier or the Roof Pitch Factor is usually a number which, multiplied by the plan area (the projection of the roof on a plane surface), indicates the factors that make up a roof’s surface area. It shows how much extra space a pitched or sloped roof design adds to the overall surface.
In other words, the roof pitch adjustments increase or decrease the horizontal “footprint” of the building to correspond with the actual area occupied by the sloped roof. When determining the amount of material to be used in roofing, it is critical since the sloping degree will cause the surface area to increase larger than the plan area.
The math behind calculating the roof slope multiplier involves trigonometry. If you have a roof pitch given as “rise over run” (like 4/12, 6/12, etc.), the multiplier can be calculated as the square root of ((rise/run)^2 + 1).
So, for example, if you have a 6/12 roof pitch, the roof slope multiplier is the square root of ((6/12)^2 + 1), which equals about 1.12. That is, the true area of the roof’s outer surface is approximately 12% greater than that of the schematic area because of the angle on the roof.
Simple Roof Slope Multiplier Table
We provide a basic table to give you an idea of common roof slope multipliers based on pitch. The exact multiplier can vary slightly based on the exact slope of the roof:
| Roof Pitch | Slope Multiplier |
|---|---|
| 1/12 | 1.0035 |
| 2/12 | 1.0138 |
| 3/12 | 1.0308 |
| 4/12 | 1.0541 |
| 5/12 | 1.0833 |
| 6/12 | 1.1180 |
| 7/12 | 1.1577 |
| 8/12 | 1.2021 |
| 9/12 | 1.2500 |
| 10/12 | 1.3028 |
| 11/12 | 1.3596 |
| 12/12 | 1.4142 |
Please note that the roof slope multiplier, also known as a roof pitch factor, is a number that, when multiplied by the flat area covered by a sloped roof, gives the actual area of the roof.
The pitch factor is derived from the square root of ((rise/run)² + 1). These factors are extremely helpful when estimating the amount of roofing material required.
Keep in mind these are approximations and for a more accurate result, you might want to calculate based on the exact slope of your roof.
How Can I Measure My Roof Size?
Most people find the task of measuring the roof size pretty simple and straightforward. One thing that you need to remember though as you undertake any work that involves elevating yourself is to always prioritize your safety. Following is a step by step guide:
1. Safety First
Always use a sturdy ladder, and it is recommended to have someone hold the ladder for you. Wear non-slip shoes and use a safety harness if possible. The CDC states that 97% of all roofing and ladder accidents happen at home. Do not skip on the safety precautions!
2. Measure the Width and Length of the Building
This can typically be done on the ground. Measure the width and length of your home, remembering to include any overhangs or extensions of the roof.
3. Determine the Pitch of the Roof
Roof pitch is the steepness of a roof and is expressed in the inches a roof rises vertically for every 12 inches it extends horizontally. The pitch is used to establish the roof’s multiplier which adjusts for the extra width that a pitched roof has compared to a flat one. Plug your address into our roof pitch calculator to see what we mean!
4. Calculate the Total Square Footage
Multiply the length times the width of the building, and then multiply this by the pitch multiplier. For example, if your building is 30 feet wide, 50 feet long and has a 6/12 pitch, the total square footage of your roof would be 30 * 50 * 1.118 = 1,677 square feet.
5. Factor in Roof Features
If your roof has gables, dormers, or other features, you’ll need to calculate these areas separately and add them to the total.
6. Use AI to Measure Your Roof
We have designed an easy and effective tool that measures a roof and gives a precise quote, moreover it will help you find a roofer in the vicinity. If you’re in the market for a new roof we recommend using our roof replacement cost calculator or our new roofing calculator to measure your roof and obtain an approximate estimation regarding how much you will have to incur to replace the roofing.
Read more tips on our blog, “How to measure a roof for shingles?”
Roof Pitch FAQ
What is the best roof slope for snow?
For snow-prone locales, a roof gradient of about 30°, akin to a 6/12 or 7/12 pitch, is optimal. The effectiveness of snow sliding off your roof can be influenced by factors such as the roofing material, snow direction, and wind flow.
What is the steepest roof pitch?
A 12/12 roof gradient is often called a “45-degree roof” because it forms a 45-degree angle with the horizontal. This pitch indicates that the roof rises 12 inches for every 12 inches of run, forming a perfect diagonal or 45-degree angle. This is the steepest standard pitch for a roof.
In terms of the Roof Slope Multiplier, a 12/12 roof pitch has a multiplier of approximately 1.414 (calculated as the square root of ((12/12)^2 + 1)). This means the actual surface area of a 12/12 pitched roof is about 41.4% larger than the plan area. This factor is critical when estimating the amount of roofing materials needed.
Due to its steepness, a 12/12 pitch roof can effectively shed water and snow, making it an ideal choice in regions with heavy precipitation. However, its steep incline also means working on such a roof can be more dangerous, requiring safety equipment and potentially professional help.
What is the minimum slope for a roof?
The tiniest roof slope is 0.5/12. Be cautious with flat roofs, as they may accumulate water or snow, posing a risk of roof collapse. For flat roofs, EPDM rubber is a recommendable choice due to its durability, water resistance, and eco-friendliness.
What slope of a roof is walkable?
Roof slopes of 6/12 (26.5°) or lower are generally deemed walkable without additional safety measures. For slopes between 8/12 and 10/12 (33°-40°), extreme care is advised. Steeper roofs necessitate specific gear or scaffolding.
Can a 3/12 pitch roof be shingled?
Yes, a 3/12 pitch roof can be shingled. But remember to use a waterproof membrane underneath the shingles to avoid future leaks. Ensure to adhere to the manufacturer’s guidelines when installing shingles on low-slope roofs.
What is a 30 degree roof pitch?
A roof slope of 30° roughly corresponds to a 7/12 pitch. To transition from degrees to pitch ratio, apply the tangent of the angle and multiply the outcome by 12.
What is a 4/12 roof slope?
When we talk about a 4/12 roof gradient, it signifies that for every 12 horizontal inches, the roof elevates by 4 inches. This slight slope creates an angle of 18.5°. Ideal for water drainage, but not designed to withstand heavy snow loads. For a roof of this pitch, consider using standard asphalt or composition shingles.
What is an optimal roof slope?
The optimal roof slope varies with your design preferences. For a contemporary style, a nearly flat roof with a pitch of 1:40 is desirable. For Gothic aesthetics, the rafters should match the span. An Elizabethan style demands longer rafters. If snowfall is frequent in your region, aim for a slope of at least 10/12 (40°). For high wind conditions, a slope between 4/12-6/12 (18.5°-26.5°) is advised.
Limitations Of Our Roof Pitch Calculator
Since our interactive calculator requires the use of Google Street View there are some limitations. This is because of privacy concerns and limited access to homes via Google Street View.
Blurry Homes
If you find that a home is blurred it means that a homeowner has requested Google blur their home for privacy concerns. We have no ability to display this home as our free roof pitch calculator requires Google Street View.

My Home Doesn’t Appear When I Enter The Address
Not all homes are included in Google Street View. Some homes are outside of their coverage area or are not viewable because of inability to access. Meaning a home might be in a gated community and therefore not visible on Google Street View. Our app will only load addresses and homes available to Google Street View.
How Can I Use This Tool On My Cellphone?
To use our tool on your cellphone you must rotate it to a landscape view. Our roof pitch calculator works best on a tablet or desktop computer. We’re working on new technology everyday to make free roofing tools available to the public.
I See Different Pitches At An Angle
The best use of our tool is to look straight at your home. If you’re at an odd angle you will get a different pitch. Always try to look at the home as if you’re standing out front directly looking at it.
Good Example Use:

Bad Example Use:

How To Manually Calculate Roof Pitch
Calculating roof pitch is vital for renovations and cost estimates. Measure the vertical rise and horizontal run. Express this as a ratio like 4:12 or as a percentage. For specific needs, use the arctan formula to get the angle in degrees.

Why Calculating Your Roof Pitch Can Be a Money-Saver
Accurate cost estimates are crucial for home renovations, repairs, or new constructions. Knowing your roof's pitch is invaluable in this regard, and here's why:
Complexity of Labor
The steepness or pitch of the roof affects the ease with which contractors can work on it. In the case of steeper roofs, some additional safety equipment and trained personnel are usually needed making it more expensive. Understanding your roof's pitch allows you to anticipate these labor expenses.
Material Requirements
Roof pitch affects the area that needs to be roofed, and influences the actual quantity of roofing material to be purchased. Or the rule is that the steeper the pitch, the more materials you will need and as such, so your material costs will increase. Predicting the pitch can also assist in determining these costs in advance so that one can be able to avoid surprises.
Waste Factor
When roofs have a complex or steep pitch, the waste factor - i.e., materials that are purchased but not used - increases. This is often overlooked but can add a ton to your budget. Knowing the pitch lets you plan more accurately, possibly reducing waste.
Comparison Shopping
Knowing the pitch of your roof helps you get better (and more accurate) estimates from different contractors which in turn should help in making a clearer decision. That way, you won’t incur additional charges which were not included in the first estimate because of not knowing your roof’s pitch..
Insurance Considerations
In certain scenarios, understanding the precise pitch of your roof can be advantageous for your homeowner's insurance. In the interest of reducing their losses, many insurance companies will modify the terms or pricing based on the slope of your roof especially in extreme weather prone states such as Florida. For example, flat roofs which have little to no slope are at risk of roof puddling, which means higher insurance rates.

Other Methods for Calculating Your Roof’s Pitch
Before diving into the various ways to calculate your roof's pitch, it's essential to know how to measure roof pitch. Once you have these key numbers, the real work begins - it is conversion of these specific figures into a readable angle that will impact the overall cost.
Calculating Roof Pitch as Ratio
Typically, roof pitch is measured using a 12-inch run, which serves as the standard for expressing it in an X:12 ratio. With a 12-inch run, you can directly measure how many inches the roof rises vertically, which gives you your 'rise.' For example, if your roof rises by 3 inches over this 12-inch run, your roof pitch would be expressed as a 3:12 ratio.
What If the Run Isn't 12 Inches?
However, there are instances where the run might not be 12 inches. These occasions where the run may be different is where a little more math comes in. When you encounter such situations, you can still calculate the roof pitch by taking a different approach.
Divide the rise by the run. Then, take that number and multiply it by 12. This will give you a normalized rise that you can use for a standard X:12 ratio.
Let's say your roof has a rise of 3 inches and a run of 6 inches. When you divide 3 by 6, you get 0.5. Multiply this by 12, and you get 6. Therefore, the normalized roof pitch would be 6:12.
Why Normalize to a 12-Inch Run?
Adopting this standard measurement creates a universal language that minimizes confusion among construction professionals, engineers, and DIY enthusiasts alike. It acts as a leveling field, allowing for effortless comparisons between different roofs or roofing options. When you hear a roof has a 6:12 pitch, it's immediately clear that it's steeper than a 4:12 pitch. Lastly, it eases calculations for things like material costs or drainage planning.
Calculating Roof Pitch as Percentage
While many people are accustomed to expressing roof pitch in terms of ratios, calculating it as a percentage offers an alternative that may be more appropriate for specific industries or situations.
To find the roof pitch in percentage, begin by measuring the vertical rise and horizontal run of your roof, using the same unit - either feet or inches - for both. Divide the rise by the run to yield a decimal figure that represents your roof's slope. Convert this decimal to a percentage by multiplying it by 100. For instance, if your roof has a rise of 4 feet and a run of 12 feet, you'd first divide 4 by 12 to get 0.3333. Multiplying this by 100 gives you a roof pitch of 33.33%
Calculating roof pitch in percentage can simplify matters in certain contexts and offers a different lens through which to view and understand the steepness of a roof.
Calculating Roof Pitch as Angle in Degrees
For those involved in engineering or architectural planning, calculating roof pitch in degrees offers a valuable alternative to the traditional ratio or percentage methods. To calculate the roof pitch in degrees, you'll want to start by measuring the vertical rise and the horizontal run of your roof, ensuring to use the same unit of measurement for both.
Once you have these figures, apply the arctan function - also known as the inverse tangent - to find the roof's angle in radians. This is achieved through the formula: Angle in Radians = arctan (Rise/Run).
For example, if your roof has a rise of 4 feet and a run of 12 feet, the angle in radians would be calculated as arctan (4/12) or arctan (0.3333), which equals 0.3218 radians.
Remember that estimation tools often give the angle in radians. To convert this to degrees, use the conversion formula: Degrees = Radians × (180/π). For this example, the angle would convert to 18.43 degrees.
Understanding your roof pitch in degrees can be particularly useful for intricate architectural designs or for specialized engineering applications.

Why Calculating Your Roof Pitch Can Be a Money-Saver
Accurate cost estimates are crucial for home renovations, repairs, or new constructions. Knowing your roof's pitch is invaluable in this regard, and here's why:
Complexity of Labor
The steepness or pitch of the roof affects the ease with which contractors can work on it. In the case of steeper roofs, some additional safety equipment and trained personnel are usually needed making it more expensive. Understanding your roof's pitch allows you to anticipate these labor expenses.
Material Requirements
Roof pitch affects the area that needs to be roofed, and influences the actual quantity of roofing material to be purchased. Or the rule is that the steeper the pitch, the more materials you will need and as such, so your material costs will increase. Predicting the pitch can also assist in determining these costs in advance so that one can be able to avoid surprises.
Waste Factor
When roofs have a complex or steep pitch, the waste factor - i.e., materials that are purchased but not used - increases. This is often overlooked but can add a ton to your budget. Knowing the pitch lets you plan more accurately, possibly reducing waste.
Comparison Shopping
Knowing the pitch of your roof helps you get better (and more accurate) estimates from different contractors which in turn should help in making a clearer decision. That way, you won’t incur additional charges which were not included in the first estimate because of not knowing your roof’s pitch..
Insurance Considerations
In certain scenarios, understanding the precise pitch of your roof can be advantageous for your homeowner's insurance. In the interest of reducing their losses, many insurance companies will modify the terms or pricing based on the slope of your roof especially in extreme weather prone states such as Florida. For example, flat roofs which have little to no slope are at risk of roof puddling, which means higher insurance rates.
